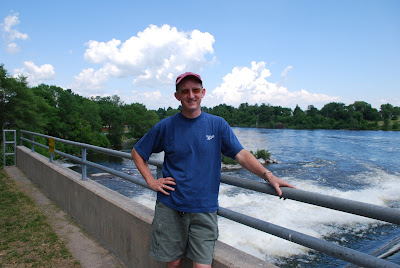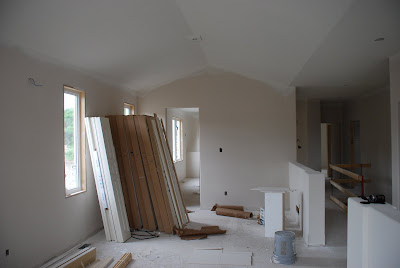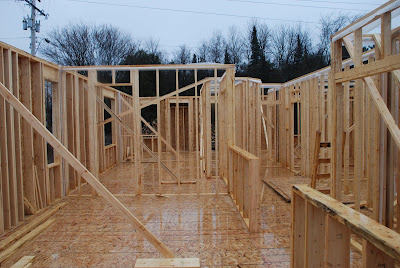Having made the commute to the east end for more than two years now we are looking to cut down on my commuting time and we also were pretty sure our current house is not one we're want to live in when we retire. So between shortening the commute and deciding we wanted a bungalow we've (more 'I've') been keeping my eyes open to see what we could find. Having looked in a few areas and not found the floorplan we like, not to mention the price, we were about to give up. Then I came across a new development and a floorplan and price that looked right.
We made a trip to the site and saw a couple of almost identical floorplan bungalows that were under construction but we we not overly impressed, partly because they were not the right floorplan and they were messy as they were still being put together.
We were not convinced.
We asked the sales agent if there were any homes with our desired floorplan that were complete and she put us in touch with a couple who had recently completed on a purchase and were glad to show us around their exact same bungalow / floorplan we liked. New home owners are always willing and proud to show off their new place! (Fortunately).
Having seen the finished product we were happy to put down a deposit and reserve our spot.
We soon put our existing house on the market and it was sold in about 3 weeks.
Sold by owner on www.grapevine.ca
On 6th April 2011 the bungalow basement was poured.
Here are the poured basement pictures.
Front
Back
Back corner





































